How to measure for your sliding wardrobe doors
Important: Please remember, we always need the MINIMUM height dimension of A, B or C. Measure carefully, so we don’t make your doors too big. Use the Maximum of width D or E (this is less critical than the height). If in doubt call or email us with your questions.
Option 1: Fitting Floor to Ceiling and Wall to Wall:
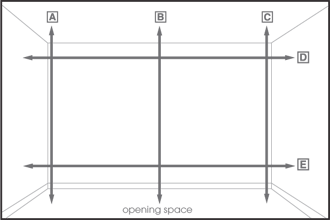
This is the easiest to measure and install. If you have skirting’s, you will need to remove a portion where the doors touch the wall, or install wall liners as in ‘Option 2’.
Option 2: Using Floor and Wall Liners
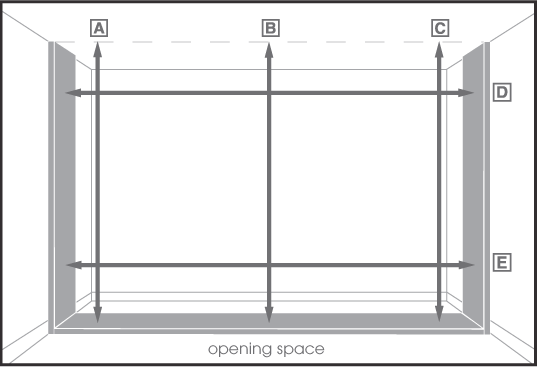
We recommend this if you walls are not vertical, and floor is not flat (or if you are installing on top of carpet). We can supply wall and floor liners in 18mm MFC in 3 core colours (white silver or oak). Pack out the liners to create vertical and horizontal surfaces. Calculate your DOOR & TRACK width and height measurements from inside the liners.
Option 3: Wall to End Panels
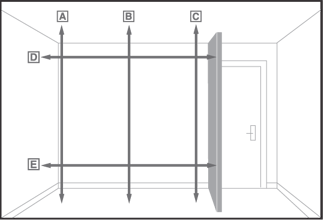
We have 18mm MFC end panels in 3 core colours (white, silver, oak), or alternatively, use MDF and decorate to exactly match your wall colour. End panels can be used in conjunction with ‘Wall and Floor Liners’ as shown in Option 2.
Option 4: Using Infill’s
For Openings Wider than 5000mm (Made to Measure Doors).
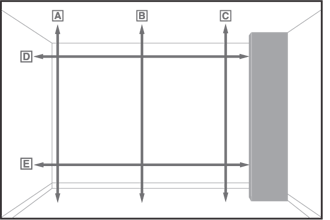
Only do this if your opening is wider than our widest track length of 5000mm. Infill’s can be placed on the left and right to centre your wardrobe. Again, we recommend MDF and decorate to match you walls, or use our range of end panels. Infill’s can be used in conjunction with ‘Wall and Floor Liners’ as shown in Option 2.
Option 5: Reducing Ceiling Height
For ceilings higher than 2500mm (Made to Measure Doors).
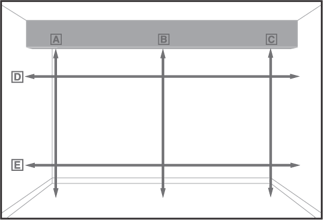
Again we recommend a timber and/or MDF construction, decorated to match your walls, or use our range of MFC end panels or floor liners. Ceiling reduction can also be used in conjunction with ‘Wall and Floor Liners’ as shown in option 2.
Option 6: Angled Ceiling (Please contact us for angled doors)
For angled ceilings:
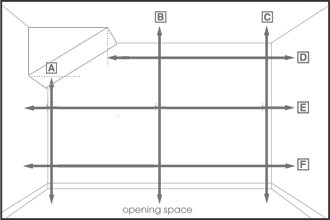
Due to the nature of angled wardrobe doors, we need you to take additional measurements in order for us to manufacture your doors to fit the opening.
Here, measurement A is the height from the floor to the base of the angled section (referred to within the design tool as ‘Short Height’) and measurement D is the width of the opening at the ceiling (between the tall wall, and where the angled section meets the ceiling – this is referred to in the design tool as ‘Ceiling Width’). The smallest of measurements B and C, and the largest of measurements E and F are the ‘height’ and ‘width’ of your opening respectively.
